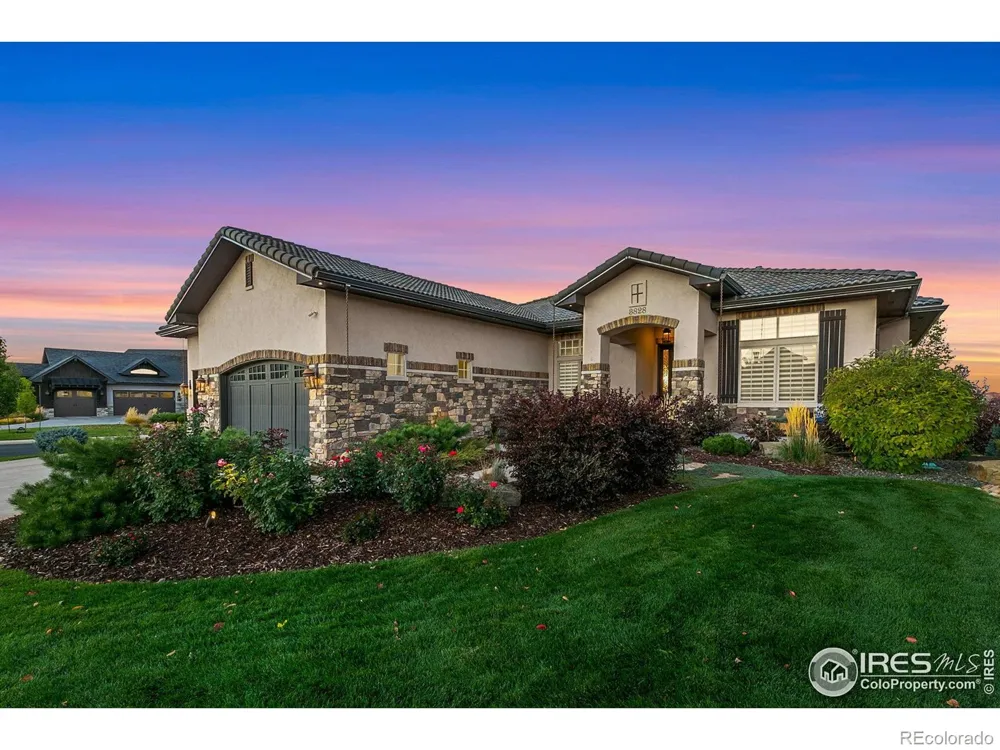5 BED, 5 BATH, 4936 Square Feet. Perched on an elevated corner lot with peek-a-boo views of HARMONY CLUB's 5th green and Timnath reservoir. This Ranch style residence with desirable walk out basement offers 5 bedrooms and 5 bathrooms which combines privacy, beauty, and sophistication in one of the region's most prestigious private golf course communities. For VA buyers, this property offers an exceptional opportunity with a 2.5% ASSUMABLE loan! The oversized three-car garage was built for convenience and lifestyle, with space for multiple vehicles, a golf cart, a built-in workbench with custom cabinetry, and an EV charger. Inside, timeless elegance meets modern design. Rich hardwood floors, plush new carpeting, and soaring beamed ceilings create an inviting ambiance. A custom mudroom doubles as a chic beverage station with wine cooler and commercial style ice machine - the perfect stop after a round of golf. The gourmet kitchen features luxury Thermadore appliances which includes double ovens, and a built-in refrigerator. Soft-close cabinetry, and abundant storage, seamlessly opening to the great room where wall-to-wall windows showcase Colorado's breathtaking skies. The main-level primary suite is a private sanctuary with a stepped ceiling and ambient lighting. Its spa-inspired bath offers an oversized soaking tub, steam shower, and custom walk-in closet designed for comfort and luxury. Entertain with ease on the expansive upper deck, complete with a built-in BBQ, fireplace, and stairway to the backyard oasis. The finished walk-out lower level includes a full wet bar, two additional bedroom suites, a private large screen theatre with surround sound, and a custom cedar-lined safe room. Smart-home features throughout includes a Control4 home automation/entertainment system, automated exterior holiday lighting from your cell phone or tablet, blending luxury, convenience, and technology throughout.




